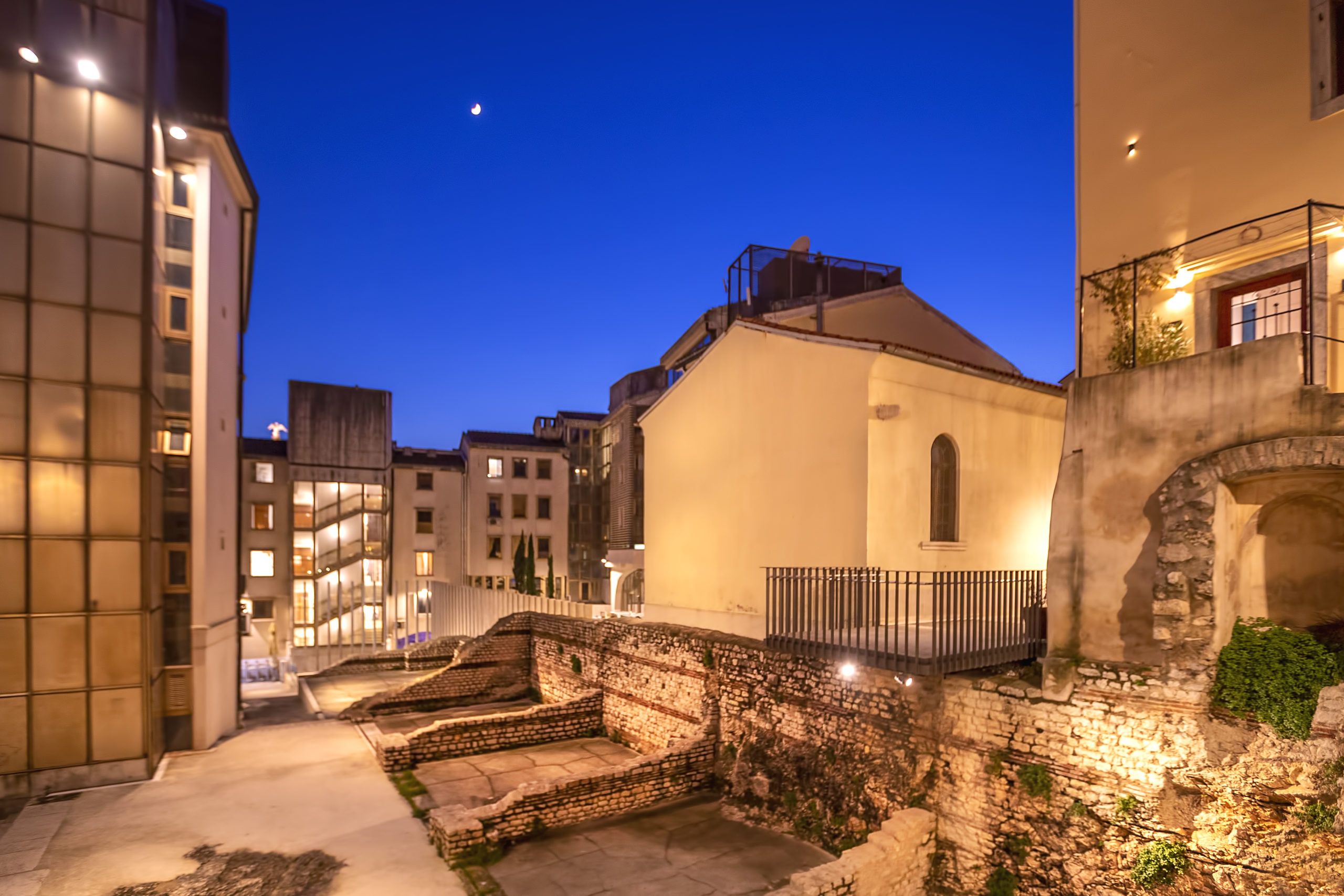The passage under the Old Gate or the Roman Arch leads into the inner square, the Tarsatica Principia forum. Today, at the foot of the rear of the church of St. Fabian and Sebastian, there is still well-preserved masonry..
The Old Gate or the Roman Arch is not, as was assumed earlier, a Roman triumphal arch, but a monumental main entrance into the heart of the military headquarters of the late Roman empire Tarsatica, an ancient town on whose ruins medieval Rijeka rose. The people of Rijeka were right to trust their instincts and call it simply The Gate; the term Roman Arch became gradually more accepted from the time of Classicism, when the documentation and the research of this monument began.
The profiled facade of the Arch has been preserved only in fragments, the other parts fell off long time ago or have been taken away to be incorporated into the houses of medieval Rijeka. The Tarsatica Principia was the main camp, the supply base and the starting point of the Claustra Alpia Iuliarum, dozens of kilometres long intermittent defence walls, towers, guard stations, and larger fortifications positioned in key communication lines and elevated points, with the aim of stopping barbaric invasions towards Italy, the heart of the Roman Empire.
From the perspective of logistics, it made sense to choose the centre of the ancient port of Tarsatica, a predecessor of the medieval and modern Rijeka, as the location for a kind of background garrison of this system. Only a small portion of the remains of the defence system has been researched, and even smaller portions are on display in Kalvarija in the area of Kozala in Rijeka, near Jelenje and Studena in the hinterland of Rijeka, and near the village of Prezid in Gorski Kotar, and they stretch further into the region of modern Slovenia, and a smaller part extends as far as Italy and Austria.
The passage under the Arch leads into the inner square, the Tarsatica Principia forum. Today, at the foot of the rear of the St. Fabian and Sebastian church, there is still a well-preserved masonry, built using the ancient Roman technique opus mixtum, i.e. combining layers of carved blocks of local grey limestone with layers of thinner bricks. The partially preserved forum paving, as well as the remains of the peripheral rooms, whose walls were plastered and even partially painted in frescoes, were supplemented through conservation and restoration works. The decorated surfaces of the forum basilica that ran along the northern rim of the inner courtyard of our Principia, were quite prestigious.
The layout of the Tarsatica military headquarters is a square with sides of about forty meters in length. It ascended in cascades adjusting to the slope of the terrain. On top of these remains, continuing on the already existing closed structure and using the available building materials, the people of the medieval, Renaissance, and Baroque Rijeka built their houses and thus made it a distinctive monument where the remains of the Late Antiquity period mix with architectural layers of subsequent periods. In the row of houses with mainly Baroque architectural features, which encloses the southern area of the St. Michael Square, above the remains of the Principia, the remains of Late Antiquity masonry walls have on occasion been preserved to a height of the second floor of the existing houses.
Numerous numismatic and other mobile findings confirm the existence and the continuity of life of the Tarsatica Principia from mid third century to mid fourth century AD. Consistent with a garrison facility of the Late Antiquity period, there are findings of rough and find pottery, glass vessels, parts of weaponry, armours, arrows, spears, horse paraphernalia, pens, jewellery, and bronze objects that, hypothetically, may be linked to the imperial cult, but also to eastern cults, then quite common among the military and, of course, to early Christianity. Other mobile findings, such as a Renaissance maiolica, testify to the early urban history of the modern city of Rijeka. The area of the inner courtyard has been treated by the conservationists and is exhibited as the Archeological Park – the Tarsatica Principia.
At the site of the new corner building rising at the intersection of Užarska and Medulićeva streets, i.e. former Decumanus Maximus and Cardo Maximus of ancient Rijeka (Tarsatica), the remains of an atrium and mosaic flooring of one city palace were found. Most certainly, it was one of the most luxurious residential buildings of the Roman Tarsatica. Upon research, the mosaic was relocated to the adjacent building of the head office of the Conservation Department in 26 Užarska Street, and by appointment, it can be seen at the Gallery of the Conservation Department in Rijeka. There too, during archaeological research, floor mosaic tiles, foundations of a masonry wall and drainage canals were found. Therefore, we may conclude that the location of this Baroque palace, built through combining and upgrading a series of Gothic houses, was an area with luxurious residential buildings during Roman times as well.

